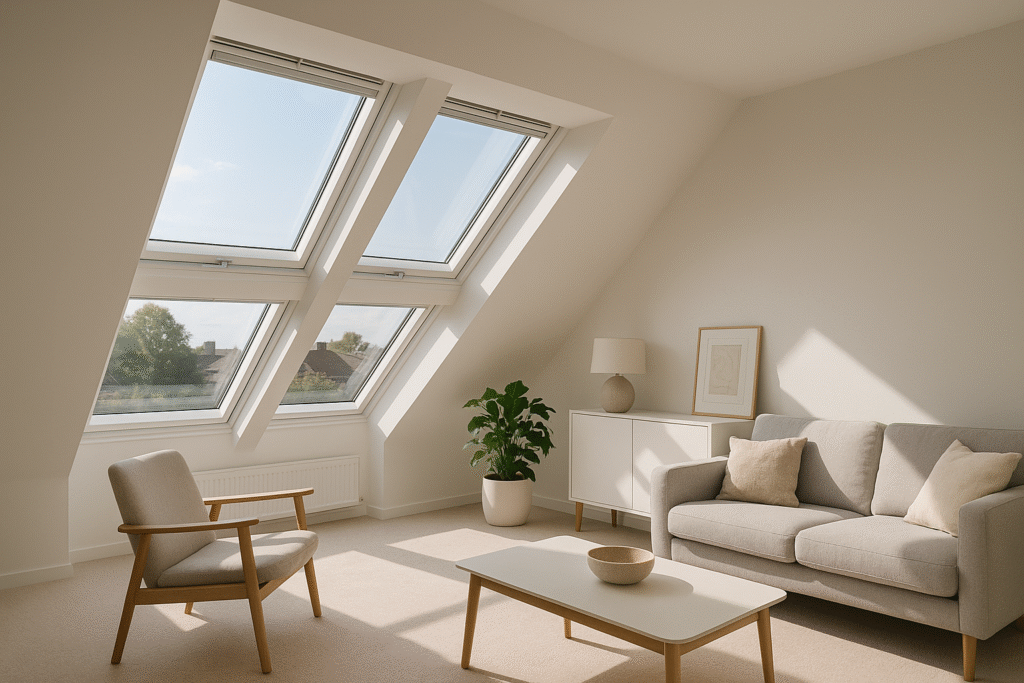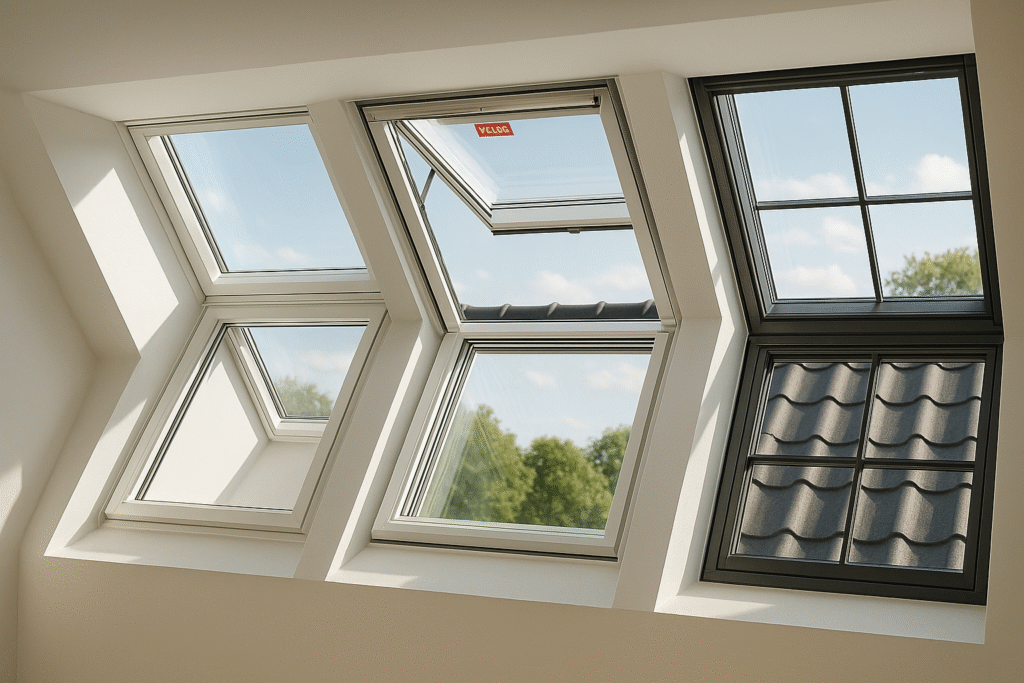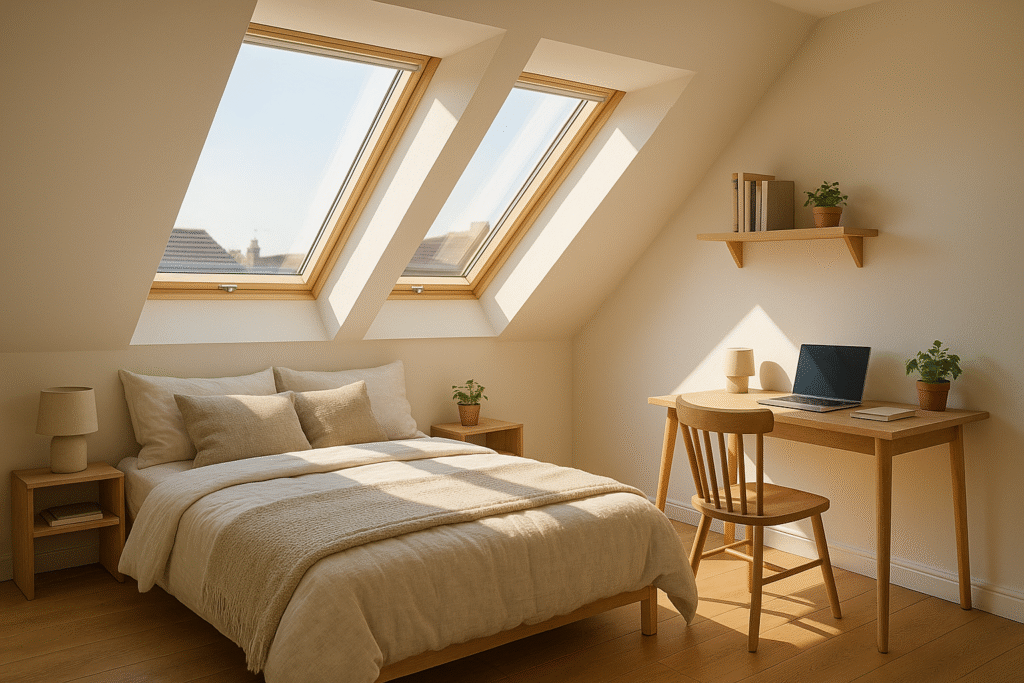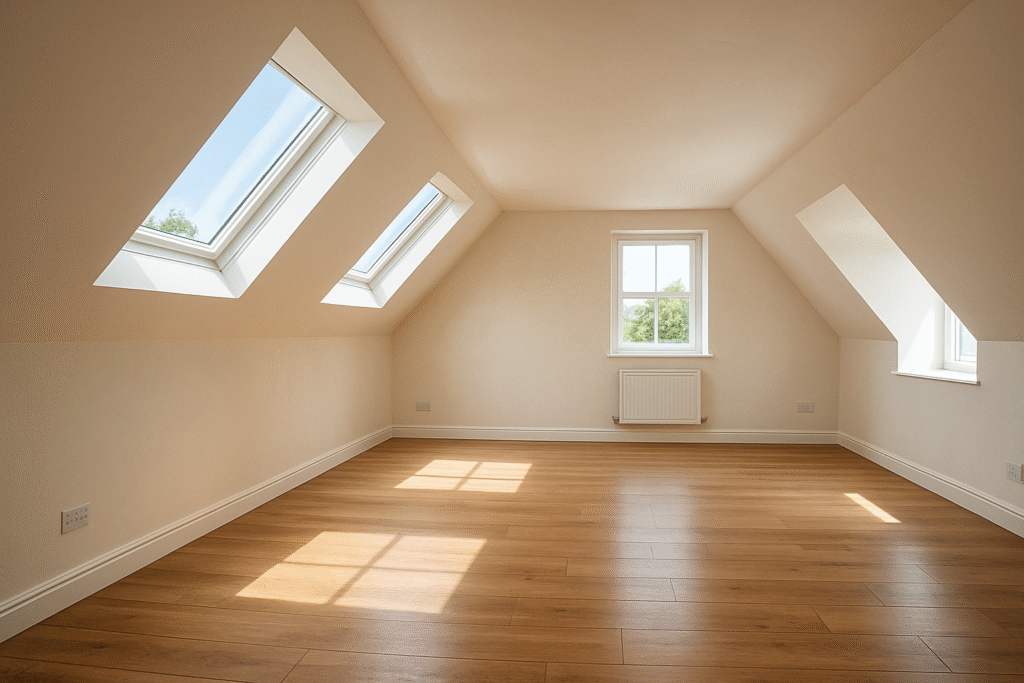Introduction
Space is often a precious commodity for many homeowners in the UK. As families expand and lifestyles change, the desire for an extra room can turn into a serious challenge. Moving to a bigger house is one solution. However, this can be expensive, and moving is always an upheaval. So it makes sense for many to consider maximising the space in the home that they already have.
One of the best and most cost-effective ways to achieve this is by converting the space in the loft, above their heads.
A Velux loft conversion is an increasingly popular style due to its simplicity, natural light and ability to blend with traditional properties. This has earned it a reputation for being one of the most versatile and budget-friendly loft conversion types.
However, what is a Velux loft conversion, and how does it differ from other options? Is planning permission needed, and what are the practical considerations to bear in mind before starting? In this comprehensive guide, we’ll explain everything you need to know about Velux loft conversions to help you make an informed decision about the best loft conversion style for your home.
What is a Velux Loft Conversion?

A Velux loft conversion is a specific type of loft conversion. In a Velux loft conversion, roof windows are installed into the existing slope of the roof, without altering its structure or height. This is in contrast to dormer or mansard loft conversions, which involve extending or reshaping the roof.
The term ‘Velux’ is actually the name of a specific company that manufactures these roof windows. However, a Velux loft conversion is widely used as a generic description and is generally associated with the above style.
The main difference with a Velux loft conversion is that the original form of the roof remains unchanged, and the main change is the addition of Velux windows.
These roof windows are designed to be fixed flush with the roof, with no extensions, and when open, they allow natural light and fresh air to flood into the loft. This opens up a previously unused space and makes it feel much bigger and brighter, without requiring structural extensions.
A Velux conversion is a good solution for lofts that have enough head height and pitch.
Why Choose a Velux Loft Conversion?
A Velux loft conversion can be a popular choice for a variety of reasons. However, like all loft conversions, it has both pros and cons. Let’s take a look at the key reasons why homeowners may choose a Velux loft conversion, and some of the practical considerations to weigh up.
1. Cost-Effective
Velux loft conversions are significantly cheaper than dormer or mansard conversions. This is because there are fewer structural changes, and no need to alter the roofline.
2. Quicker Installation
On average, Velux loft conversions can be completed in 4–6 weeks, depending on complexity. Since the existing roofline doesn’t need to be altered, this can be a convenient solution for homeowners who want a quicker installation.
3. Natural Light Advantage
Velux roof windows are designed to be extra energy efficient and to let in as much sunlight as possible. This means that, even on dull winter days, a Velux loft conversion can be much brighter than a vertical window.
4. Great Versatility
This style of conversion can be used to add a wide variety of rooms. This includes extra bedrooms, home offices, playrooms, or even a studio space.
5. Minimal External Impact
As the roofline is not changed, the outside of the house is barely altered at all. This can be a major plus for houses in conservation areas where external works can be limited.
The Role of Velux Windows
The term ‘Velux’ isn’t just a generic descriptor. Velux is an internationally renowned company that has specialised in the design of roof windows for over 80 years.
Velux windows are widely appreciated for their durability, energy efficiency and ease of use. In fact, ‘Velux’ has become such a well-known brand that it has a registered trademark on the name.
Types of Velux Windows Commonly Used in Loft Conversions:

- Centre-Pivot Windows: The most popular Velux window for loft conversions, which are easy to open and close
- Top-Hung Windows: Open outward, and are a good option for extra headroom and unobstructed views
- Conservation Roof Windows: Specially designed for heritage and listed properties
- Electric/Remote-Controlled Windows: Electric openers are a great option for hard-to-reach windows
- Triple-Glazed Options: Provide extra insulation, security and soundproofing
Velux windows can help homeowners customise their loft conversion to the room they want, as well as maximise the potential of their home.
Planning Permission and Regulations
The first question people often have about Velux loft conversions is: Do I need planning permission for a Velux loft conversion?
The good news is that, in the majority of cases, planning permission is not required for a Velux loft conversion. This is because the work should fall within permitted development rights, since the roofline isn’t being extended in any way.
Exceptions where planning permission is needed:
- Homes in Conservation Areas or Listed Buildings
- Properties that have previously had roof alterations
- Windows which look directly into neighbouring properties
Building regulations approval is always required.
This covers several key areas, such as:
- Structural integrity (making sure the floor can take the extra load)
- Fire safety and escape routes
- Insulation and energy efficiency
- Staircase safety and access
If you’re not sure, it’s always advisable to check with your local authority and/or professional loft conversion company.
For a more in-depth look, see our related guide: Do I Need Planning Permission for a Loft Conversion?
The Step-by-Step Process of a Velux Loft Conversion
1. Initial Survey & Feasibility Study
- Roof pitch, head height, and structure are all assessed.
- The survey also includes identification of any potential issues or obstacles, such as chimneys or water tanks.
2. Design & Planning
- Drawings are created to outline window placement and room layout.
- Planning out the internal features is an important stage of the process. This includes staircases, insulation and electrics.
3. Approval & Paperwork
- Obtaining building regulations approval.
- Planning permission is sought if required. The conversion company can usually do this.
4. Structural Preparations
- Floor joists are usually strengthened, and other adjustments are made to accommodate stairs.
5. Window Installation
- Velux windows are fitted into the roof slope.
- Proper flashing and insulation are installed around window frames.
6. Interior Work
- Work is carried out to complete plastering, wiring and plumbing (if required).
- Flooring and finishes are completed.
7. Final Inspection
- Building control approval is obtained, and the space can be used.
The average Velux loft conversion can take as little as 4–6 weeks, but this depends on a number of factors. A larger loft will take longer, as will complex staircases and additional features such as bathrooms or advanced electrics.
See our detailed guide for more information: The Step-by-Step Loft Conversion Process.
Pros and Cons of Velux Loft Conversions

Pros
- Cost-Effective: Cheaper than a dormer or a mansard
- Quicker Completion Time: Can be completed in 4–6 weeks
- Maximum Natural Light: Velux windows bring in lots of light
- Minimal Impact on External Appearance: Perfect for conservation areas
- Planning Permission Often Not Needed: Check with your local authority
Cons
- Requires Adequate Roof Height & Pitch: There are certain physical restrictions
- Less Usable Floor Space: Compared to dormers/mansards
- Potential for Heat Gain/Loss: If not well insulated
- Limited Headroom Near Eaves: Best if the window is centred
To help you compare, see our overview of Dormer vs Velux Loft Conversions.
Design Ideas for Velux Loft Conversions
Compact Home Office
Many people now work from home at least some of the time, and a Velux loft conversion can make an excellent home office. This is especially true for remote workers who need a quiet, peaceful space with lots of natural light.
Guest Bedroom with Skylights
Guest bedrooms are also a popular option for a Velux loft conversion. They provide a bright, airy space for family and friends to stay.
Reading Nook
A reading nook is another classic idea, and can be especially cosy if it is under the Velux window. A reading nook could include some built-in shelving and a window seat, or simply some chairs and a rug.
Children’s Playroom
Children’s playrooms are a great option for a Velux loft conversion and offer a safe, bright place for kids to play. This is especially true if the property has space on the ground floor, for older children and young adults.
Studio or Hobby Room
Velux loft conversions can be great for creating a studio or hobby room. Whether this is for painting, yoga or music practice, a studio can be a creative and inspiring space.
See our guide to Loft Conversion Ideas for Small Lofts for inspiration in smaller homes.
Practical Considerations Before Starting
Homeowners who are considering a Velux loft conversion should keep the following practical considerations in mind:
- Insulation & Ventilation: Essential for controlling the temperature of the loft room throughout the year. Heat loss is a particular issue in lofts, so good insulation can lower energy bills and provide a more comfortable living space.
- Soundproofing: Velux loft conversions are especially vulnerable to noise from rain, wind, or noisy neighbours. Noiseproofing can be as simple as double-glazed or triple-glazed windows.
- Glazing Options: Double or triple glazing can also be used to reduce heat loss, as well as adding extra soundproofing and insulation.
- Staircase Design: Placement of the staircase will affect the layout of both the loft and the floor below, so it is important to consider this early on.
- Fire Safety: Roof windows must be large enough to act as a fire escape and meet minimum size requirements.
- Furniture Fit: Sloped ceilings will limit where some furniture can be placed, and will restrict the types of furniture that will fit.
These considerations will help to ensure that homeowners don’t live to regret their loft conversion decisions.
Costs of a Velux Loft Conversion
Costs for a Velux loft conversion will vary depending on many different factors. On average, a Velux loft conversion will cost:
- Basic Velux Loft Conversion: £20,000 – £25,000
- Velux Loft Conversion with Ensuite Bathroom: £25,000 – £35,000
- High Spec Finishes/Electrics: £35,000+
Size, location and specifications will all have an impact on price. Other key factors that can affect the costs of a Velux loft conversion include:
- Number of windows
- Window sizes
- Complexity of staircase installation
- Need for plumbing/heating adjustments
- Quality of finishes and insulation
For more comparisons, see: Mansard Loft Conversions – Why They’re More Complicated.
Common Mistakes to Avoid
- Ignoring Headroom Requirements: Velux conversions require a certain amount of headroom in order to be usable and safe. The general rule is to have at least 2.2m of head height.
- Underestimating Insulation Needs: Poor insulation in a loft conversion can cause energy inefficiency and lead to higher heating costs.
- Choosing the Wrong Window Size: Too small, and the room can feel cramped and dark. Too large and it can lead to overheating in the summer.
- Not Budgeting for Extras: Built-in storage and lighting can really add to the functionality of a loft conversion. Many homeowners end up regretting not spending a bit extra on these finishing touches.
- DIY Without Expertise: DIYing a loft conversion may seem like a good idea, but structural errors can greatly reduce the value of the property and can be a safety hazard.
- Choosing the Right Company: Velux loft conversions are only as good as the professionals hired to complete them. Homeowners should be careful to thoroughly check out a company before hiring it.
Factors to Consider
A good loft conversion company will:
- Have experience with Velux installations in particular
- Have a portfolio of completed projects.
- Be able to provide clear pricing and timelines.
- Have lots of positive customer reviews
- Be a member of recognised industry bodies.
For more tips, see: How to Choose the Right Loft Conversion Company.
As LB Group specialises in loft conversion services, they are first-hand experts in the whole process, from initial consultation, planning and working through the various stages until completion. While homeowners can choose from a wide range of options, it’s always best to work with an experienced and reliable team.
Sustainability and Energy Efficiency
Velux loft conversions can be an eco-friendly home improvement solution. They have been designed with energy efficiency in mind, which includes:
- Low-emissivity glazing to reduce heat loss
- Solar-powered or electric window options
- Improved ventilation for better indoor air quality
By pairing these with sustainable insulation materials, homeowners can significantly reduce their long-term energy bills, as well as their homes’ carbon footprint.
Velux Loft Conversion on Different Property Types
Different types of properties will have different requirements for Velux loft conversions. However, in most cases, Velux conversions are possible and relatively straightforward on all property types.
Semi-Detached Houses
Semi-detached houses are generally the easiest property type for a loft conversion.
Terraced Homes
Terraced homes can often have loft conversions, though limited space may affect staircase positioning.
Detached Homes
Detached properties are usually the easiest, due to the larger roof area and greater design freedom.
Heritage Properties
Heritage properties may require conservation-style Velux windows.
See our in-depth article for more details on Loft Conversion on a Semi-Detached House.
Conclusion
Velux loft conversions are a smart and practical way to unlock the potential of your home. By using Velux roof windows, this popular style of loft conversion opens up a dark, unused loft and turns it into a bright and functional space to enjoy. This can often be achieved without the need for planning permission or major structural work.
Velux loft conversions offer many benefits to homeowners, including cost savings, quicker installation, energy efficiency, and design versatility. In fact, they are one of the most popular types of loft conversions in the UK. However, success depends on careful planning, insulation and layout, as well as working with an experienced and professional loft conversion company.
For homeowners who are considering a loft conversion, researching the different styles of loft conversion, such as dormer, mansard and Velux, will help you make an informed decision about which is best for your home and lifestyle.
Frequently Asked Questions
How long does a Velux loft conversion take?
4–6 weeks, on average. Some more complex loft conversions can take longer.
Will a Velux loft conversion add value to my home?
Yes. On average, loft conversions can add 15–20% to a home’s value, depending on the quality and location.
Can I add a bathroom to a Velux loft conversion?
Yes. Adding a bathroom is very common for Velux loft conversions, though it may increase the costs.
Are Velux windows noisy when it rains?
No. Modern Velux windows are designed with noise-reducing glazing, so they are much quieter than older windows.
What if my loft has low headroom?
Velux loft conversions require a certain amount of headroom to be suitable. If your loft has low headroom, a Velux conversion may not be possible.
Alternative loft conversion types may be a better option, such as dormer loft conversions or mansard loft conversions. See Types of Loft Conversion for more information.

Sunny Saini is a certified heating engineer with over 15 years of experience in maintaining and repairing boilers. He specializes in diagnosing complex boiler issues and providing reliable solutions to ensure homeowners stay warm and comfortable throughout the year.





![]=](https://localboiler.co.uk/wp-content/uploads/2024/05/Untitled-design-96-300x300.jpg)